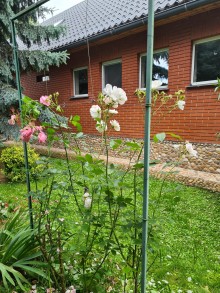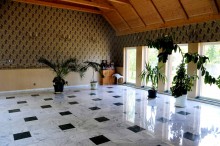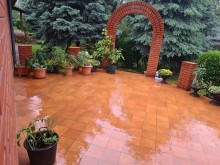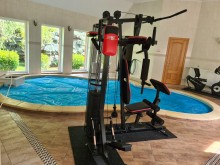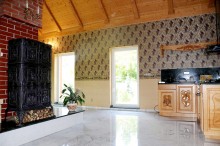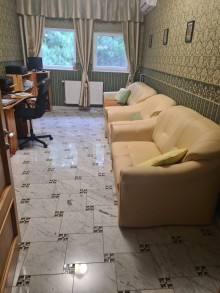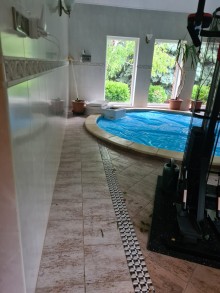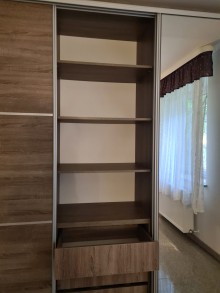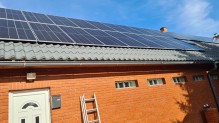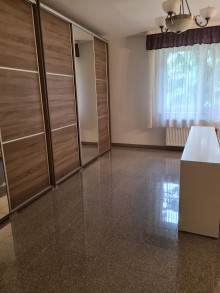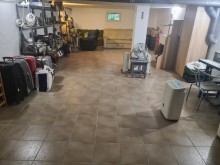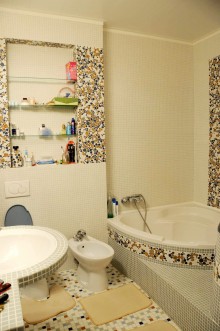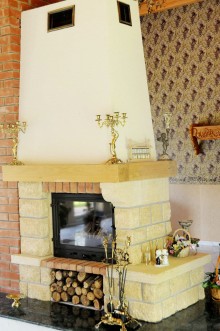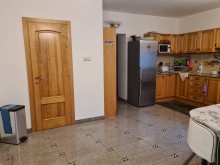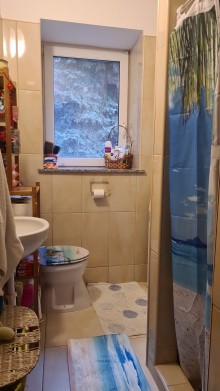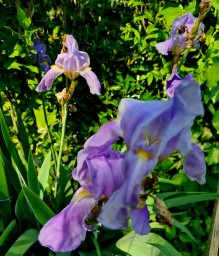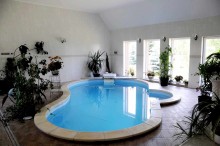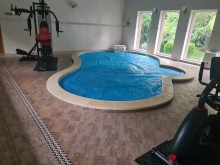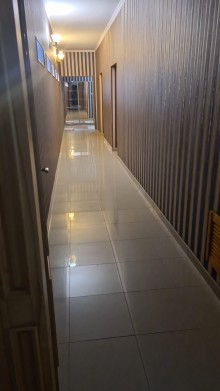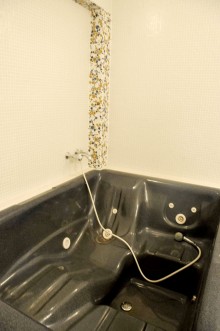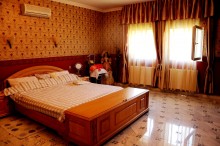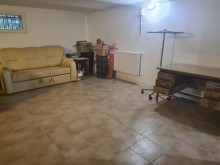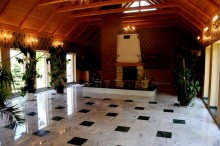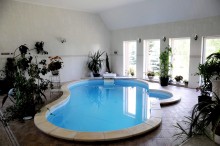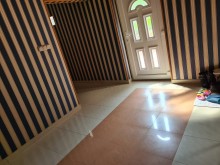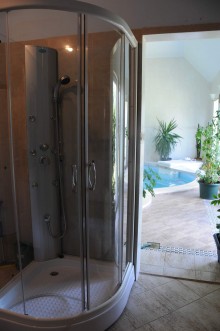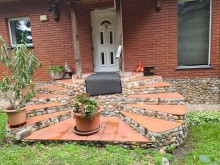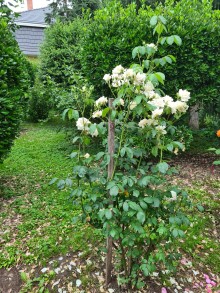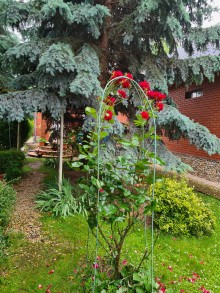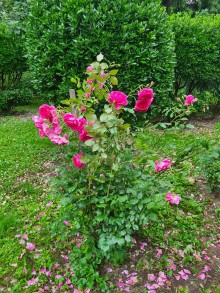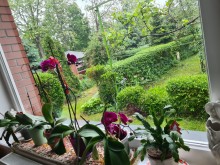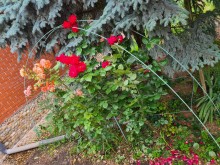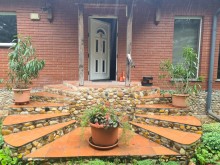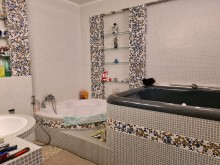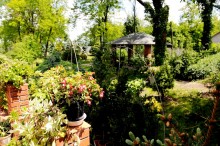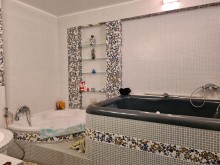PLOT: 8239 SQM. HOUSE: 549 SQM.
Located in the village of Délegyháza in Pest County. The village of Délegyháza is situated 27 km from Budapest on the Budapest-Kunszentmiklós-Tass-Kelebiavasútlinie, about 6 km east of the Ráckevei-Duna, bordered by Dunavarsány, Kiskunlacháza, Majosháza, Bugyi. The settlement is located in the immediate vicinity of the Kiskunság National Park, the Ócsa Landscape Protection Area and the Ráckevei-Danube. There are 12 gravel pits in the area of the village with about 300 ha of water surface suitable for swimming, fishing and various water sports. The municipality has a large farm area where tourists can go hiking and horse riding.
The property is accessible by asphalt road, and the boundary is well fenced with a building plot and the buildings on it. The property is located in a quiet and well-ordered area. Shop, nursery, kindergarten, school, doctor's surgery and pharmacy are within walking distance. The plot is landscaped, with pavement, and is well maintained. A tree-planted courtyard surrounds the building.
External utilities: the area is served by public utilities: water, gas, electricity and sewerage. Water supply. The property has a water meter. Existing mains water supply is connected and connected. Water quality controlled, pressure ratio adequate. Waste water: connected to the local network. Electricity: supplied via 3-phase meter (3x25 A). Solar panels, just waiting for permission. Rainwater drainage: surface rainwater drainage.
Heating system: the house is heated by a gas combi and a stove. Heating is provided by radiators and underfloor heating. The house is equipped with a heat meter. Hot water supply: gas combi.
Multi-generation house with several entrances on the plot, concrete foundation. The vertical support structure is made of B30 and small bricks.The house has a reinforced concrete beam slab structure. The common walls are made of brick.
Roof structure: wooden roof structure with coloured tile cladding. The building has a clinker brick façade.
Windows and doors: insulated plastic doors and windows. Floor coverings: concrete, cold ceramic, granite and marble.
Other internal finishes: dispersion painting on walls; cold ceramic tiles on floors and walls in bathrooms.
The property is of high technology. The property includes: 41,4 m2 garage with 2 parking spaces, pool, alarm and surveillance camera system, recessed automatic irrigation system, orchard
General structural and technical condition of the property under review : EXCELLENT; category-LUXUS (ALREADY GARDENED II. 13990 sq.m. LAND, 59M. FT.)
